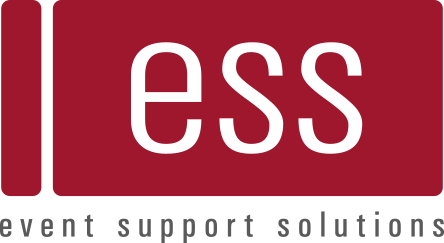Los residuos no gestionados entrañan riesgos para la seguridad, como lesiones, mayor riesgo de incendio, bloqueo de las salidas de emergencia y obstaculización del acceso de los equipos médicos en caso de emergencia. Nuestra política de salud y seguridad prohíbe la acumulación de residuos en los stands, en las zonas de almacenamiento, en las pasarelas y en las zonas comunes. Los residuos generados en la construcción y el desmontaje de los stands deben retirarse al final de cada jornada.
Cada expositor o su contratista de stand designado deberá contratar un mínimo de m3 de gestión de residuos estándar a través de ServiFira. El requisito viene determinado por el tamaño del stand. Cada expositor/contratista deberá demostrar que ha contratado la gestión de residuos de m3 correspondiente a través de ServiFira antes de poder obtener el Aviso de Inspección de Planos. Véase el siguiente requisito:
|
Tamaño del stand
|
M3 Build Up
|
Desglose de M3
|
240l Acumulación
|
240l Desglose
|
Total
|
|
<25m2
|
0
|
0
|
1
|
1
|
2
|
|
25m2 - 50m2
|
1
|
1
|
0
|
0
|
2
|
|
50m2 - 150m2
|
1
|
2
|
0
|
0
|
3
|
|
150m2 - 300m2
|
2
|
3
|
0
|
0
|
5
|
|
300m2 - 600m2
|
3
|
20
|
0
|
0
|
23
|
|
600m2 - 1200m2
|
20
|
40
|
0
|
0
|
60
|
|
Más de 1200m2
|
Consulte a los organizadores.
|
Solicite sus servicios de retirada de residuos a través de la tienda online de ServiFira antes del viernes 29 de noviembre de 2024 para garantizar la mejor tarifa. Si no solicita los servicios de retirada de residuos necesarios antes de llegar al recinto para el montaje y desmontaje, no se le permitirá comenzar la construcción de su stand.
Si es necesario retirar una gran cantidad de residuos, debe solicitarse un contenedor a través de ServiFira con un coste adicional. La retirada de grandes cantidades de residuos no está incluida en la gestión estándar de residuos m3 y se facturará si no se encarga. Si los residuos no se gestionan de forma adecuada o puntual, pueden aplicarse sanciones adicionales.
Todos los stands de sólo espacio deben presentar un Plan de Gestión de Residuos. El plan de gestión de residuos debe presentarse junto con el plano del stand.
No está permitido utilizar los lavabos de los cuartos de baño para los trabajos de montaje y desmontaje. Para estas actividades deben utilizarse los lavabos industriales designados.
Está prohibido verter residuos ilegalmente en lugar de utilizar un método autorizado. Si se descubre que ha vertido sus residuos en los pabellones, en las vías de circulación de camiones o en las inmediaciones del recinto, se le impondrán multas o sanciones.
Al final del periodo de desglose, la superficie contratada deberá estar completamente limpia, lo que incluye la retirada de la cinta adhesiva de moqueta y de cualquier otro material. A los Expositores que aún tengan residuos se les cobrará el coste de limpieza y retirada de residuos para restablecer las condiciones del espacio contratado.
Order your waste removal services via the ServiFira Store by the deadline to guarantee the best rate. Failure to order the required waste removal services ahead of arriving onsite for build-up and breakdown will result in you not being permitted to commence the construction of your stand. You will not receive a Drawing Inspection Notice until waste removal services have been booked.
If a large amount of waste needs to be removed, a container must be ordered through ServiFira at an additional cost. The removal of large quantities of waste is not included in the m3 standard waste management and will be invoiced if not ordered. If waste is not managed appropriately or timely, further sanctions may apply.
All space only Exhibitors must submit a Waste Management Plan. Your Waste Management Plan must be submitted alongside your stand plan submission.
No está permitido utilizar los lavabos de los cuartos de baño para los trabajos de montaje y desmontaje. Para estas actividades deben utilizarse los lavabos industriales designados.
Está prohibido verter residuos ilegalmente en lugar de utilizar un método autorizado. Si se descubre que ha vertido sus residuos en los pabellones, en las vías de circulación de camiones o en las inmediaciones del recinto, se le impondrán multas o sanciones.
Al final del periodo de desglose, la superficie contratada deberá estar completamente limpia, lo que incluye la retirada de la cinta adhesiva de moqueta y de cualquier otro material. A los Expositores que aún tengan residuos se les cobrará el coste de limpieza y retirada de residuos para restablecer las condiciones del espacio contratado.
.png)


