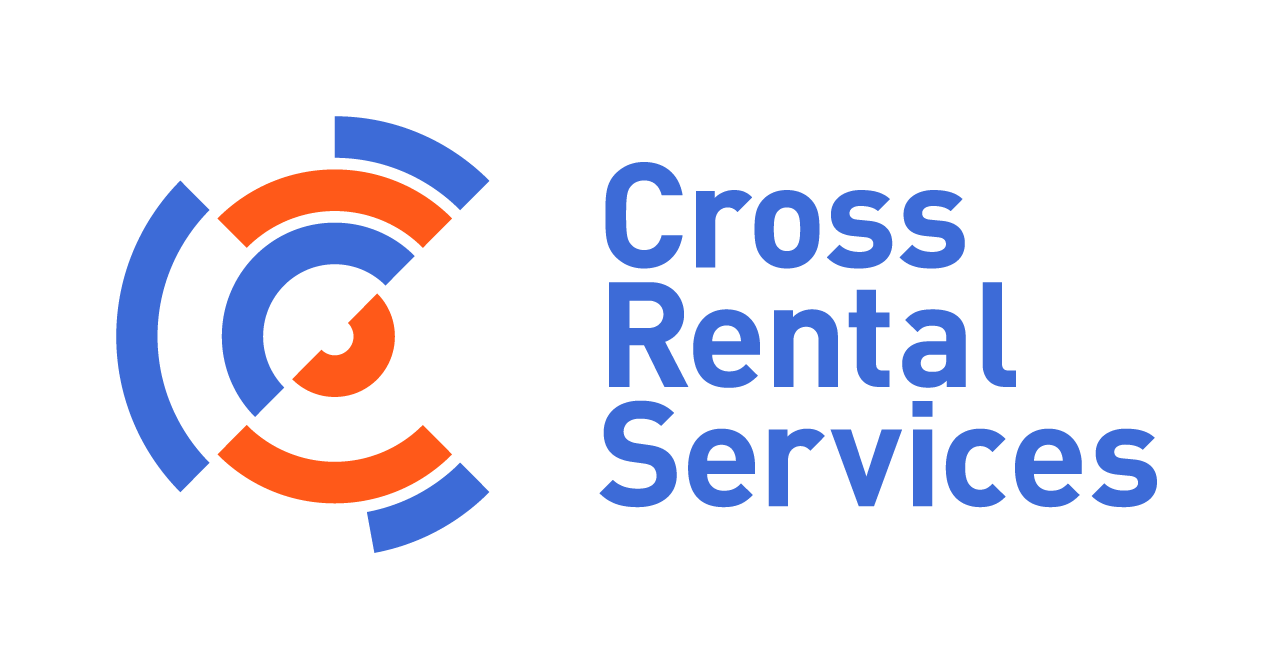The service of basic anchoring points (also called rigging) is exclusive to Fira and offered through its official provider. It is prohibited to hang any element directly from the ceiling of the halls and facilities.
Rigging is one of the biggest changes we expect Exhibitors and their appointed Stand Contractors to see when we move to our new home at Fira Gran Via and we highly encourage you to place your rigging orders as early as possible. The deadline to order rigging is the 29th November 2024 but we encourage you to place orders as soon as possible. After the deadline, rigging will not be possible.
The Exhibitors or their appointed stand contractors must request the rigging points according to the load distribution conducted by their qualified technician. Rigging points shall not bear a load exceeding 150kg per point to ensure the structural stability of the ceiling. The load per point must include the truss, structures, safety steel, spotlights, banners, manual chain hoists (approximately 35kg each) or electrical chain hoist (approximately 50kg each). It is not always possible to locate anchoring points in all the exhibition areas of the hall, since there may be restrictions that depend on the hall and the points already in use, as well as the load capacity of the ceiling. In this circumstance there may be a requirement for prior adjustment for the rigging (pre-rigging). This adjustment may entail additional costs that shall be charged to the Exhibitor or their appointed stand contractor.
The structures must be designed to resist the static and dynamic loads associated with their final design, as well as consider their steps for build-up and breakdown.
______
Rigging Regulations
• Branded rigging is considered an additional sponsorship opportunity and must therefore be booked with the . The fee incurred by the additional sponsorship opportunity is for the advertising rights only. You are responsible for the production of the rigged item and placing your rigging order by the specified deadline.
• The minimum distance permitted between anchoring points is 1m.
• The maximum hanging weight permitted for rigging elements is 15 kg per m², calculated by the ratio of the total weight of the suspended elements to the hired stand surface.
• It is not permitted to raise any truss grid with more than 6 manual chain hoists.
• The maximum load weight of a rigging point is 1.50 kN (150 kg). It must include the weight of the lift equipment (motors, hoists, etc.).
• The loads transferred to the structure at any point due to lifting elements and that act on the halls cannot exceed the maximum load capacity of the point and its elements.
• The materials used must be of a high quality, in a good state, bear the CE (European Conformity) marking and have an up-to-date revision.
• The truss structures and materials belonging to the Exhibitors are only permitted if they have the CE (European Conformity) certification and are in excellent working condition.
• Exhibitors are not permitted to hang any element from the auxiliary structures installed in the ceiling of the venue.
• The elements hanging from the ceiling must maintain the vertical nature of the point.
• The maximum recommended distance between the anchoring points that use a truss is 10m for general lighting.
• It is prohibited to alter any equipment installed by the official provider, including trusses, wires, shackles, or rope slings.
• The maximum rigging height is 7m from the floor to the top of the rigged element. The minimum height is 4m. In some locations, further height restrictions may apply. You must inspect your stands location.
• Any rigged elements must be a minimum of 1m from any partition walls with neighbouring stands.
• Safety wires must be put in place for electrical motors and manual chain hoists and all hanging equipment and components on a truss (lights, sound equipment and speakers, signs, etc.) must be secured with secondary safety wires/chains and metal flanges.
______
Rigging Plans
Please see PDF rigging plans below for each of the halls. If you require a DWG. format, please email our dedicated team.
Hall 1 Rigging Plan: Download
Hall 2 Rigging Plan:
Hall 3 Rigging Plan:
Hall 4 Rigging Plan:
Hall 5 Rigging Plan:
______
Placing your Rigging Order
To request the rigging service, it is necessary to fill out the form available online via the ServiFira webshop and submit it along with the documentation listed below:
• A drawing (in AutoCAD 2010, if possible) indicating the height, the weight supported by the anchoring point and the orientation of the stand in the hall.
• The rigging request form (available online at the ServiFira webshop), indicating company information and rigging requirements.
• The point type (with or without safety wires, manual chain hoists or electrical motor).
Based on the complexity of the request (number of points, location, simultaneity of requests, etc.), and at the request of Fira, the following must be submitted:
• A technical description of the design materials.
• Justification of weight calculations of the points.
• Quality certificates of the materials.
• Justification of the revision of motors, hoists or any other machinery.
• A description of the build-up/breakdown procedures to prevent damage to the hall structure or anything which may present a risk to the installations or personnel.
The data provided must be submitted with measurements from the International System of Units and in Spanish or English. In the case of detecting some deficiency in the materials or when completing the work, the Organisers can stop the operation until the required documentation is submitted or the procedures used are corrected.
Please click to request rigging.
______
Complex Rigging
• All complex rigging must be checked by the appointed engineer prior to it being lifted. Once approved by the appointed engineer, you will be issued with a 'Permit to raise’.
• All rigging complex must be flown by 12:00 on Thursday 16th January 2025.
.png)
